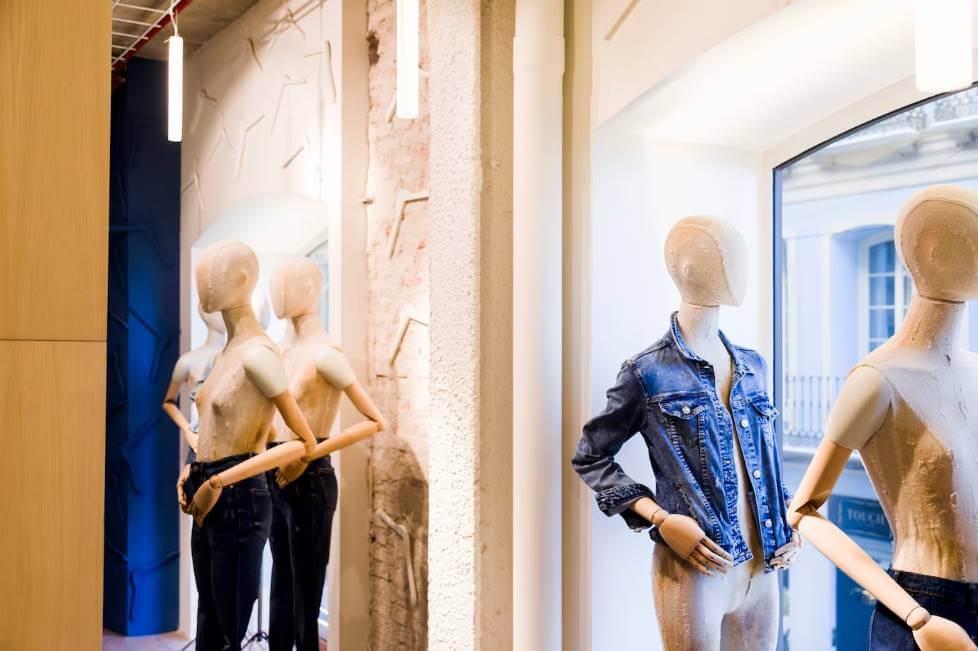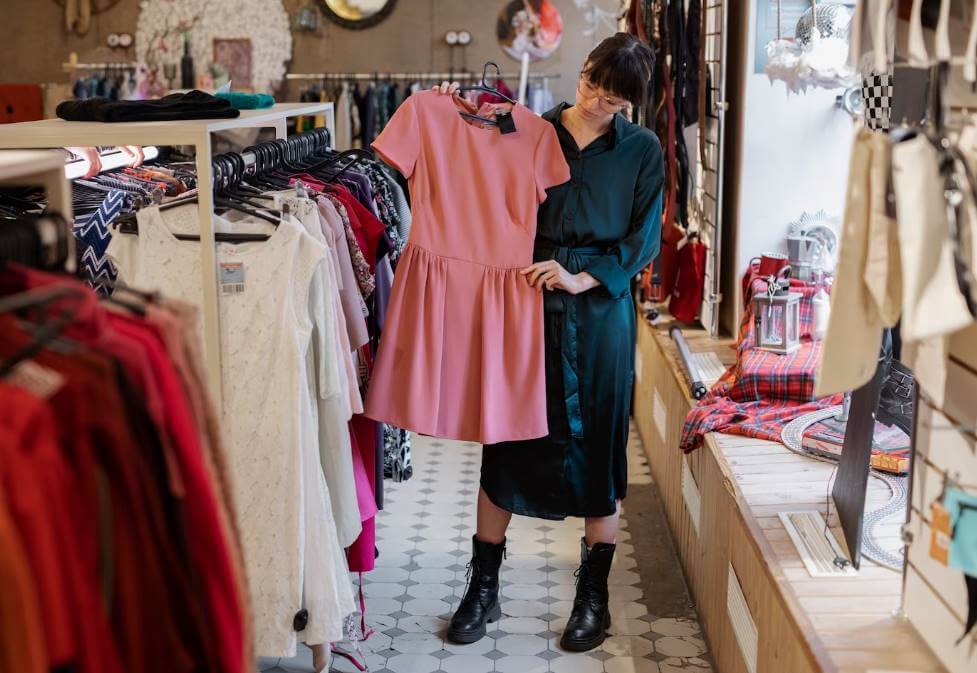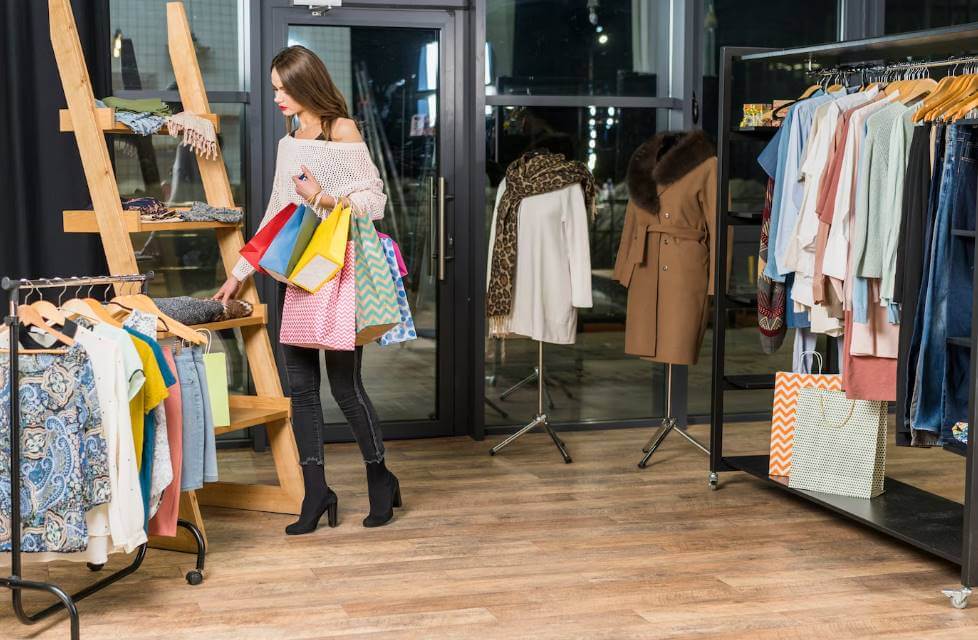Have you ever entered a store completely taken by its decor, design, and atmosphere? It's not luck; it's the effect of a properly designed store interior. Providing a memorable shopping experience is crucial in today's cutthroat retail environment. More than four plain walls, your storefront is a canvas for eye-catching displays. How, therefore, can you make your store a veritable client magnet?
A retail fit-out is the magic formula that makes a store successful. Everything from the store's layout to the walls, flooring, and fixtures must be carefully considered. This essay will explore the intricacies of retail fit-outs, both artistic and scientific, to show you how they might benefit your company. We'll look at real-world examples and industry leaders' ideas to provide practical advice for reimagining your store.
However, these adjustments are not merely cosmetic. A retail store's financial line can benefit greatly from a well-planned retail fit-out by increasing consumer engagement, foot traffic, and sales. Without further ado, let's set out on an adventure to see how an innovative retail fit-out may catapult your company to new heights of success.
What Is Retail Fit-Out?
The term "retail fit-out" pertains to the careful and detailed procedure of converting a commercial area into a retail setting that is both practical and visually pleasing. This extensive endeavour encompasses the conceptualisation, execution, and tailoring of interior spaces to satisfy the particular requirements and branding of a retail enterprise. From small boutiques to major department stores, it is essential for every retail institution to have a customised fit-out in order to enhance the consumer experience, properly display merchandise, and provide a welcoming ambience. The process involves various elements like the planning of layout, interior decoration, lighting, fittings, and signage. This introduction aims to provide a comprehensive examination of retail fit-out, encompassing its importance, fundamental elements, and its influence on the retail sector.
Planning A Successful Store Redesign: Essential Steps
Now that you have the build budget, you must create the design brief for the fit-out. The first step can be challenging, regardless of the size of your area. Step back and ask your (inner shopaholic) what could be done to improve the shopping experience. Get going with a bang and dial it back if necessary. Read our advice on cutting shop fitting costs if you're having difficulties keeping to your fit-out budget.
Perfectly planning every area of construction will maximise client satisfaction.Take on the roles of typical customers to learn how to hold their interest and convince them to make a purchase. Successful businesses always start with solid groundwork, including an in-depth knowledge of client behaviour.
The Key to Lighting Design Success

To entice customers inside, stores must have adequate lighting. A poorly lighted section of your store may be empty because customers will avoid it. Instead, use various lighting techniques to strike a good balance in the room. You can create the ideal balance of light and shadow by combining downlights, pendants, track lighting, and backlighting.
Flat wall panels in a retail space can be given a three-dimensional appearance with LED illumination. In addition to the above benefits, their low energy consumption will save you money.
Good lighting above the counter in every store attracts customers and provides enough light for salespeople without glare. It's also crucial that clothing stores give careful consideration to the lighting in their changing rooms. Sixty per cent of all purchases are reportedly made in the dressing room. Some customers may decide not to purchase because of artificial or inadequate lighting.
Change Customer Purchase Behaviour
Effective commercial fit-outs require smart store layout and interior design. This is supplemented by strategically placed signs, visual displays, and product placement. Keep the customer's needs in mind when you plan the layout. The atmosphere, rather than the merchandise itself, is what draws them in. "Patrons typically don't notice merchandising displays within 15 feet of the entrance," said retail strategists. Customers are preoccupied with forming opinions as soon as they enter. Will I be able to use the items? Do they cost a lot? Is there sufficient space for us to move freely?
Maximising available areas and enticing customers to linger, floor-to-ceiling wall displays are a smart investment. Customers can see more things and spend more money when low-line shelving is used in retail. The added benefit for stores is that this also makes customers more visible, which deters stealing.
With enough forethought and planning, you can seamlessly incorporate wayfinding and identity-building signage into your interior design. Consider your intended audience, product offerings, and brand identity as you design layout decisions. Customer behaviour analysis will give you the intelligence to lead customers around your store like puppets on a string.
Preparing the Way
The flooring of a retail area can significantly impact revenue creation due to its influence on the shopper's experience (through factors such as colour, comfort, cleanliness, and personalisation). Given the power flooring has over shoppers' dispositions, it's important to discuss how stores can leverage flooring to expand their brands' visibility.
Noise abatement is another concern for retail flooring. If customers have trouble hearing, they may turn away and hunt for a competitor instead. In addition to longevity and sustainability, noise absorption capacity is a crucial criterion in the selection process. The good news is that many retail-ready fabrics, underlays, and products are available.
The flooring at a store can be utilised to divide the space into sections for different types of items or to lead customers in a specific direction. The use of in-store promotions to influence customers' purchases is also on the rise. It's about more than just the right shade or a cosy chair. When designing the layout of a store's ground level, many factors must be considered.
Tips For Visual Merchandising To Improve Shop Fitout

Do you want to update the look of your store? Are you trying to find methods to increase your sales? This may be where visual merchandising comes in. Displaying products in a way that attracts and persuades customers to buy is the art and science of visual merchandising. Learn how to make your store more visually appealing with the tips and tricks discussed in this post!
Keep It Tidy and Ordered
Customers are more likely to enter a store with an appealing, well-organised interior design. Keep your shelves and displays neat so customers can easily locate their needs.
Simplicity Is Key
Less is more when it comes to eye-catching displays in retail. Don't squeeze too many unrelated items into a small room; focus on a few core pieces that work well together. Too many products on display confuse shoppers, making it hard for them to concentrate on a single category.
Focus on Something Specific
Creating a focus point is one of the most important aspects of a good store layout. The attention is drawn to the focal point, which also serves as a jumping-off point for the rest of the design. A focal point can be created in various ways, such as with a feature wall, an interesting display, or a singular piece of furniture.
It's crucial to think about the room as a whole when deciding how to make a feature of something. The focal element shouldn't compete with the design but rather enhance it. By giving careful consideration to the placement of key elements, retailers can create stores that are both inviting and productive.
Use Colours Skilfully
Colour theory and application are the backbone of a well-designed retail setting. To begin, settle on a set of colours that will be used consistently. Using more than three or four colours in your store's design will make it look jumbled. Ideally, you'd utilise three or four colours simultaneously, with nuances within each.
This will make your store feel more cohesive and help customers quickly find what they need. The hues you pick will determine the mood of your store, so give some thought to the emotions you hope to inspire in your customers before settling on a colour scheme. A well-thought-out colour scheme can do wonders for the atmosphere of a store.
Make Use of White Space
"negative space" refers to the vacant space around various design elements. Incorporating negative space into your design can make your store appear larger and more welcoming, which goes against common sense. Make your store more visually appealing by effectively drawing attention to specific elements using negative space.
There are numerous applications for the utilisation of white space. To draw attention to a favourite item of decor or artwork, for instance. It can also be used to make a smaller room appear larger. When designing a tiny retail space, consider creating some "negative space" surrounding your furnishings. In this way, the store will look roomier than it is. Improving your store's aesthetic can be as easy as including negative space in your design.
Play With Texture
Using a variety of textures in your retail space's design can boost aesthetics and pique customers' interests. Displays could benefit from the incorporation of natural components like wood, stone, or metal, and seating could use the addition of textured items like carpets and pillows. Doing so can give your room a feeling of warmth and refinement, making customers more at ease as they shop.
Alternatives That Are Gentle On The Environment
Responsible business owners know that greening their store interiors can attract clients who care about the environment. To that end, consider the following strategies:
- Materials: Reclaimed wood, recycled metal, low-VOC paint, and sustainable flooring options like bamboo or cork are all great choices that won't harm the environment.
- Energy Efficiency: Reduce your energy bill and help the environment by switching to LED lights, programmable thermostats, and energy-efficient heating, ventilation, and air conditioning.
- Water Conservation: Choose low-flow showerheads and toilets and investigate rainwater collection and greywater reuse options.
- Natural Lighting: Use windows and skylights to let in as much natural light as possible; this will cut down on the demand for artificial lighting during the day.
- Waste Reduction: Reduce waste and recycle materials as much as possible throughout building and ongoing operations. Put up signs to tell people to recycle.
- Green Fixtures: Pick sustainable material shelving and showcases if you're concerned about the environment.
- Local Sourcing: Reduce your carbon footprint by purchasing goods and supplies close to home wherever possible.
- Certifications: When making eco-friendly choices, it is advisable to consider certifications such as LEED (Leadership in Energy and Environmental Design) or BREEAM (Building Research Establishment Environmental Assessment Method) as guiding frameworks.
You can show that you care about the environment and attract customers who share your values by including sustainable and eco-friendly options in your store's design and layout.
Conclusion
A retail fit-out is an important process that changes a business area into a retail space that looks nice and works well. It includes planning the layout, the interior design, the lighting, the fixtures, and the signs. Retail fit-outs that are well-planned can boost customer engagement, foot traffic, and sales, which is good for a store's bottom line.
Making a design plan for the fit-out is important if you want to keep customers happy and meet their needs. Having the right amount of lighting is important for attracting customers. Downlights, pendants, track lighting, and backlighting are all ways to create a good balance in a place. Good lighting above the bar brings in customers and gives salespeople enough light without making them squint. Since 60% of all purchases are made in the dressing room, clothing shops should also think about lighting in the changing rooms.
Effective business fit-outs need a well-thought-out store layout and interior design, as well as signs, visual displays, and product placement that are strategically placed. When planning the layout, keep the customer's wants in mind and think about things like the target audience, the products offered, and the brand's identity.
Also, the floor of a store can have a big effect on how much money is made by changing how shoppers feel through things like colour, comfort, cleaning, and personalisation. Retail flooring needs to be able to absorb noise, and there are many fabrics, underlays, and goods that are ready for retail. The flooring can be used to divide the area into sections for different kinds of items or to point customers in certain ways. Promotions in the store can also affect what people buy.
Visual marketing is an important part of making a store look and feel better. It means putting goods out in a way that makes customers want to buy them. To improve shop fitout, keep the store clean and organised, focus on a few key pieces that go well together, make a focal point, use colours well, make use of empty space, and play with textures.
It's important to keep the store's shelves and displays neat so that customers can find what they're looking for quickly. Focus on a few key pieces that go well together and make a main point that the rest of the design can be built around. Using three or four colours at once with different shades of each colour will make the store feel more united and make it easier for customers to find what they need.
By putting design elements around empty space, the store can look bigger and more inviting. Using natural materials like wood, stone, or metal can make a room feel nice and classy, which makes customers feel more at ease while shopping.
By using materials like reclaimed wood, recycled metal, low-VOC paint, and sustainable floors, stores can attract customers who care about the environment. Energy economy, water conservation, natural lighting, less waste, green fixtures, local sourcing, and certifications like LEED or BREEAM can also help you make choices that are good for the environment.
Content Summary
- A well-designed store interior provides a memorable shopping experience.
- Your storefront is more than just four walls; it's a canvas for displays.
- A retail fit-out can make a store successful.
- Every element, from layout to fixtures, must be thoughtfully considered.
- Retail fit-outs combine both artistic and scientific approaches.
- A good retail fit-out can boost consumer engagement and sales.
- "Retail fit-out" refers to transforming a commercial space into a retail setting.
- The process includes planning, execution, and tailoring of interior spaces.
- Retail fit-outs are essential for enhancing the consumer experience.
- Elements of a fit-out include layout planning, decoration, lighting, and signage.
- Creating a design brief for the fit-out is the first step.
- Understanding client behaviour is foundational for successful businesses.
- Adequate lighting is crucial to attract customers.
- LED illumination can give a 3D appearance to flat wall panels.
- Proper lighting in changing rooms can influence purchase decisions.
- Store layout and interior design can change customer purchase behaviour.
- The atmosphere of a store can be more influential than the merchandise.
- Floor-to-ceiling wall displays can maximise available areas.
- Wayfinding and identity-building signage should be incorporated thoughtfully.
- Flooring can significantly impact a shopper's experience.
- Noise absorption capacity is vital for retail flooring.
- Flooring can be used to divide space or guide customers.
- Visual merchandising involves displaying products attractively.
- A well-organised store is more inviting to customers.
- Simplicity is key for eye-catching displays.
- A store layout should have a clear focal point.
- Colour theory is essential for a well-designed retail setting.
- Using more than three or four colours can make a store look cluttered.
- Negative space can make a store appear larger and more inviting.
- Different textures can enhance a retail space's design.
- Incorporating natural elements can boost aesthetics.
- Sustainable interiors can attract eco-conscious customers.
- Reclaimed wood and recycled metal are eco-friendly material choices.
- LED lights and programmable thermostats can increase energy efficiency.
- Low-flow showerheads can help in water conservation.
- Natural lighting reduces the need for artificial lighting.
- Waste reduction and recycling are essential for green businesses.
- Sustainable shelving and showcases are eco-friendly fixtures.
- Local sourcing reduces a store's carbon footprint.
- Certifications like LEED can guide eco-friendly choices.
- A retail fit-out is both practical and visually pleasing.
- The fit-out process is extensive and detailed.
- Every retail institution, big or small, needs a customised fit-out.
- A well-planned store redesign maximises client satisfaction.
- Lighting techniques can create a balance of light and shadow.
- Effective commercial fit-outs use strategic signs and product placement.
- Retail strategists note the importance of entrance displays.
- Low-line shelving in retail allows customers to see more products.
- The flooring of a retail area can guide customer movement.
- Visual merchandising combines the art and science of product display.
Frequently Asked Questions About Retail Fit-Out
An eye-catching retail fit-out can boost your business's sales by attracting more customers through its visually appealing design. It creates a memorable shopping experience that encourages repeat visits and word-of-mouth referrals, ultimately increasing sales.
When planning a retail fit-out, consider elements such as layout, lighting, color scheme, signage, and product placement. These factors work together to create a cohesive and attractive shopping environment.
A well-designed retail fit-out can enhance your brand's image by reflecting your brand's identity, values, and aesthetic. It communicates professionalism and credibility, making customers more likely to trust and connect with your brand.
Yes, hiring a professional designer for a retail fit-out project is essential. They have the expertise to maximize your space's potential, ensure compliance with regulations, and create a design that resonates with your target audience.
Lighting is crucial in an eye-catching retail fit-out as it highlights products, creates ambiance, and guides customers through the store. Well-placed lighting can draw attention to key areas and enhance the overall shopping experience.

