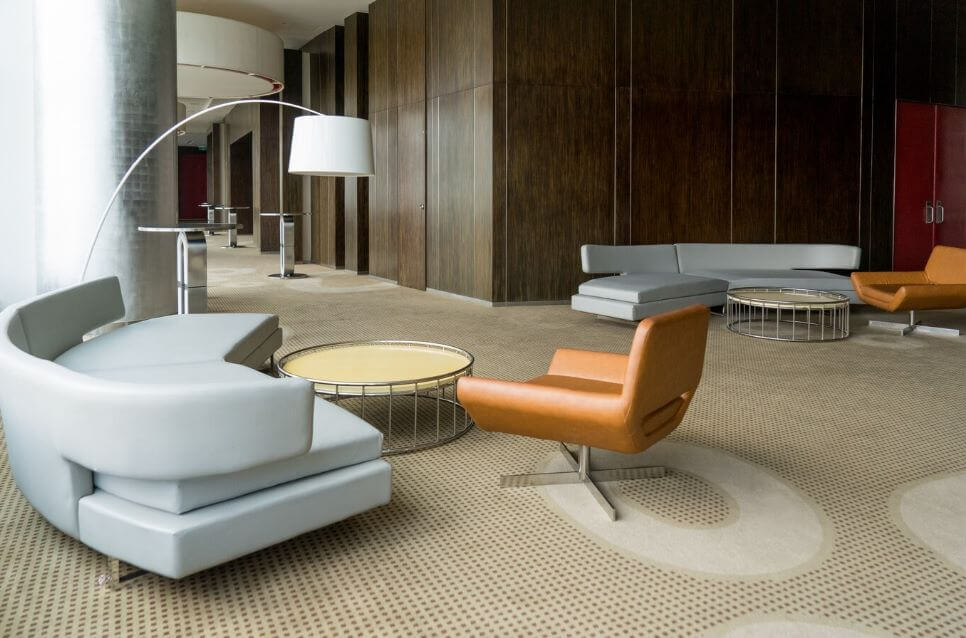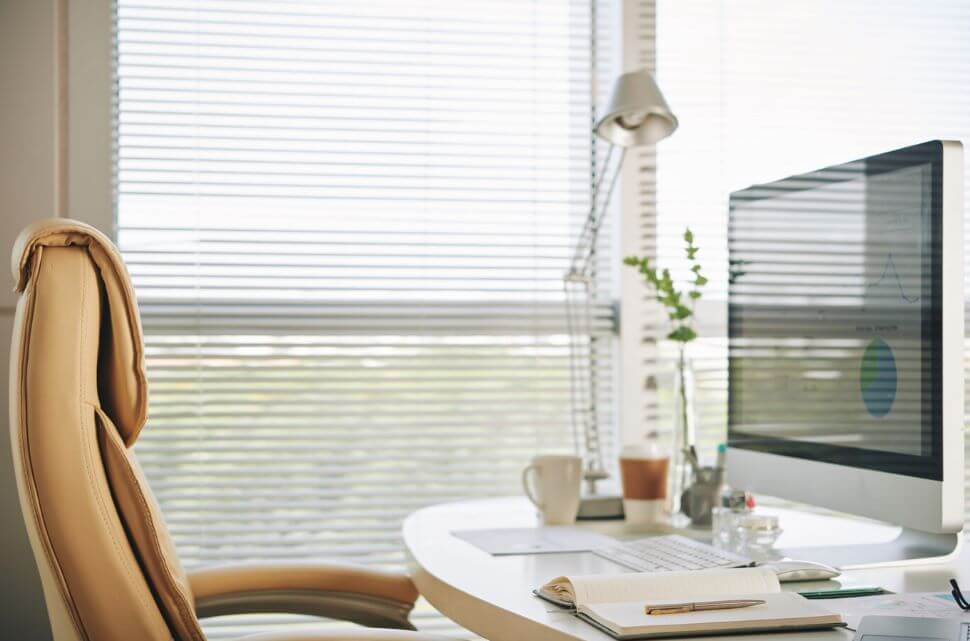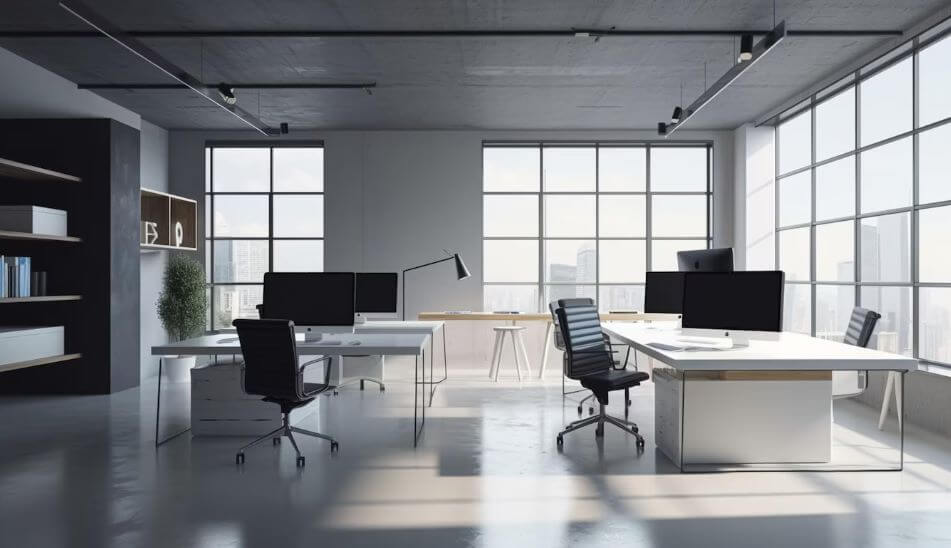Designing a space for a small workplace might be difficult. Making the most of your workspace is essential for productivity and success, whether working in a shared office or running a startup. When working in confined quarters, it's essential to make the most of available space without sacrificing practicality or comfort.
Seven space-saving workplace layout suggestions are provided in this article. These suggestions, ranging from multipurpose furniture to adding plants, will help you transform any area into a more effective and inspiring office. To make the most of your limited square footage, let's dive into some office decorating ideas.
The Significance Of Office Design

It is not simple to design an office space, and the focus in the future will be less on technological advancements and more on the satisfaction and productivity of workers. This begs the following enquiry: Why it's important to create a work environment that people want to visit every day?
An Improvement In Staff Morale
There is a wide variety of aesthetic design options that help improve morale in the workplace. If your employees have access to natural light, plants, windows, and even a balcony, they will increase their motivation and creativity.
Because they can boost morale and make the working environment more pleasurable, the partition of office space and the selection of colours to be used in the décor of each sector are key aspects. Accordingly, it would appear that there is a causal connection between workplace conditions and morale.
A Strong Platform For Branding
Redesigning your office to better accommodate future needs shows your staff that you are committed to the company's success and care about their input. That's why it makes sense to put as much money as possible into your business. Branding entails establishing your company's identity and communicating it to the public. Even though 85% of workers agree that workplace design is crucial, just 51% of those surveyed said they would be happy to show visitors their current workplace.
Enhance The Creativity Of Employees
How well would you be able to function in a busy and noisy workplace? Alternatively, can you come up with original ideas even when no one else is in the conference room with you? Think about these questions, and evaluate whether or not it is possible to encourage innovative thinking among your team members. Employees need to have their place to grow both personally and creatively.
By separating it into several discrete portions, this space's arrangement may be modified to suit a variety of tasks and be used for a wide range of purposes. It's possible to convert meeting rooms into more fascinating public places, and claustrophobic cubicles can be switched out for open floor designs that provide more space to move around.
Enhances Teamwork And Communication
Companies are increasingly opting for common spaces, and they are actively pushing employees to make use of the cafeteria and recreation areas. Offices are being designed in the style of successful startups in an effort to foster greater employee cooperation and teamwork.
While most employees (58%) think that their workplace helps foster a sense of community among employees, only 57% of those surveyed felt this way.
Keep Existing Employees Or Acquire New Ones
A company should make sure that every person who visits their site has a positive first impression that stays with them long after they leave. When interviewing potential new employees, it helps to have a unique and well-organised space. The company's culture and atmosphere are also important factors in keeping top employees.
How Much Space Do We Require?
Because of the complexity of the issues involved, there is no simple solution to what appears to be a straightforward matter. Important features include:
- Job description. It may be sufficient to have a smaller office space if most of the workday is spent away from the office on field assignments, site visits, meetings, and consultations. However, office workers who spend most of their time at their desks may feel claustrophobic in such a small area. More desk space may be allotted to employees whose duties entail holding meetings in their office on a regular basis, consulting, writing, researching, etc., or using numerous pieces of equipment (such as multiple computer displays).
- How much room we consider to be enough varies from culture to culture. "Adequate" personal space is significant to people. The concept of "adequate" space might mean quite different things to people from different cultures. Disagreements about such disparities can become problematic in a multicultural culture.
- Workplace culture. The concept of private space is relative to each individual. Most workers understand that managers and executives should have more spacious work areas. The size of one's personal space is irrelevant if it is inferior to one's contemporaries.
- One's point of view. The psychological significance of the available space should be considered. As a result, it's only natural for people to want to fill up more physical space, where that "more" might represent prestige, authority, and power. The amount of personal space we are allotted at work is generally correlated with our respective levels of authority.
- Body measurements (or anthropometry). The actual square footage needed for an office depends on the body types of its workers so that everyone has enough room to move around freely and work efficiently.
Smart Office Layout Concepts For Small Spaces
Clear Out Clutter
Clutter is a key issue for any new fit project office. If you want to make your little area usable and easy to navigate, you must eliminate clutter and organise your belongings. You may begin prioritising the design and arrangement of your space by making a list of the items you may need in the area. You can't stop things from entering your office, but you can keep them contained.
Select The Appropriate Layout
If your office is on the smaller side, every square foot counts. Planning the perfect workplace layout is a labour-intensive endeavour. To guarantee the enhancement and effectiveness of your area, you should plan meticulously and collaborate with the top people in the sector.
Think About Soft, Neutral Hues
In a professional context, colour choice is crucial. Light neutrals should be used to motivate workers to put in long hours. White, pale blue, beige, and green are some light colours that can make a room feel more open and airy. When planning an office design and construction project, make sure to use colours that create a lighter environment and a comfortable feel to be able to work well. In addition, research shows that the appropriate combination of colours and tones can motivate workers to go to work immediately.
Make A Quality Lighting Investment
Having well-placed lights can also make your cramped workplace space seem more spacious. Don't skimp on the lighting because it completely alters the feel of a room. An office with plenty of natural light feels more spacious and open. Take note that three different heights of lighting are needed: at the table, at the eyes, and at the feet. With these, your workplace will feel brighter and more inviting than before.
Make The Most Of Natural Light

Smaller rooms don't get much natural light because the windows are too small or there aren't any at all. Because it boosts morale, productivity, and comfort levels, working in an office with sufficient natural light is better than working in an office relying solely on artificial lighting. There are a variety of approaches available to let in additional daylight.
Offices can be perked up by installing adjustable blinds that let in natural light while preventing glare on screens. This helps to keep employees engaged and excited about their work. Instead of glass, traditional walls block less light from passing through the interior space.
Make Use Of Multipurpose Furnishings
The appropriate office furniture is also crucial in making the most of a limited square footage. If you want to make the most of your space, stay away from big, cumbersome furniture to save more time, room, and effort. Invest in versatile furniture. Those that are foldable or have separate compartments are also a good choice.
It's a win-win situation because you get to keep the space for future uses, and your staff gets the storage space they need. Always strive for an orderly workplace, as this will impress visitors and coworkers alike. Maintaining order in the workplace is essential for making a positive impression. In addition, investing in high-quality artificial lighting is crucial if your room gets little natural light.
Employ Technology That Saves Space
Smaller firms especially might benefit from the time savings afforded by technological advancements in the workplace. Do you still use paper records in your company? Moving your operations to digital platforms could be a good way to keep them current.
Moving less critical data and documents to the cloud first and then expanding as needed is a common first step for smaller firms transitioning to cloud hosting. You'll have less paperwork piling up all over the place, a more streamlined file system, and the confidence of knowing that everything is precisely where you left it. Implementing wireless technology can help reduce clutter on desks and provide a more open work environment.
Put In Mirrors
Did you know that mirrors are a great way to provide the illusion of more space when decorating a small room? A professional commercial office fit-out will allow you to position mirrors around your office strategically. Because of its reflective qualities, mirrors are able to disperse and reflect light efficiently. You can also put mirrors near the room's focal point or opposite a window to make the outside feel more at home.
Utilise The Vertical Space
The first floor needs to be the primary centre of your attention, but you should consider the floors above you. When building an office with a restricted footprint, there are many benefits to utilising vertical rather than horizontal space. The use of wall-mounted storage and shelves is an excellent method to keep cupboards and boxes off the floor and out of the way, and hanging plants from the ceiling and shelves rather than placing plants in pots on the floor creates a memorable, contemporary aesthetic while also maximising the use of available space.
Allow For Potential Expansion
Your company will expand. When that time comes, you'll require more desk space. Keep expansion in mind as you develop the layout of your small workplace. For instance, if your present team size is three but you anticipate hiring two additional individuals in the coming year, you should select furniture that can be readily rearranged or expanded upon. Some things to think about when planning for expansion:
- Select modular office furniture so that it may be adjusted to suit your changing demands.
- Invest in easily expandable storage options.
- Pick a place where there is potential for growth.
- Verify that changing the office's layout is simple.
Conclusion
It can be hard to design a small office, but it's necessary for success and efficiency. There are seven space-saving ideas in this article for setting up your office, such as using furniture that can be used for more than one thing and adding plants. A well-designed office can boost morale, build a company's image, encourage creativity, improve communication and teamwork, and help you keep workers or find new ones.
Improving morale, building a strong brand, getting workers to think of new ideas, and keeping a good first impression are all important things that office design can do. When figuring out how much space is needed, things like the job description, the culture of the workplace, the psychological meaning of the space, and body measurements (anthropometry) should be taken into account.
Basically, making an office that is well-organized and works well can help workers be more productive, feel like they belong, and boost morale. Some things to think about are the job description, the culture of the workplace, the psychological meaning of the space available, and your body measurements. Companies can make a more productive and exciting workplace that fits their needs and tastes by taking these things into account. Smart office layout ideas for small spaces can help you get the most out of the room you have and make the workplace more productive and inspiring.
Content Summary
- Discover how a small office fit-out can look larger.
- Maximising workspace boosts productivity and success.
- Make confined spaces practical and comfortable.
- Dive into seven transformative space-saving workplace ideas.
- Office design goes beyond aesthetics – it boosts worker morale.
- Natural light in offices enhances motivation and creativity.
- The right partition and colour choices can improve workplace conditions.
- Office redesign reflects a commitment to company success.
- Branding: Make your company's identity stand out with office design.
- 85% of employees believe workplace design is pivotal.
- Enhance employee creativity with flexible office spaces.
- Ditch the cubicles for open floor plans.
- Promote teamwork with common spaces inspired by startups.
- Keep top talent with an impressive office culture and atmosphere.
- Personal space needs vary with job roles.
- Consider cultural differences in perceptions of adequate space.
- Psychological implications of space equate to prestige.
- Anthropometry: Space requirements depend on employee body types.
- De-cluttering is the first step to a bigger-looking office.
- Every square foot counts in small office layouts.
- Collaborate with experts for the perfect office layout.
- Neutral hues like pale blue can make an office feel spacious.
- Colour choice in offices affects employee morale and productivity.
- Invest in quality lighting to transform small office spaces.
- Embrace natural light for a more expansive office feel.
- Adjustable blinds can enhance natural light while reducing glare.
- Opt for transparent walls to let more light into interiors.
- Maximize small spaces with multipurpose furniture.
- Foldable and compartmental furniture is a space-saver.
- High-quality artificial lighting compensates for lack of natural light.
- Streamline operations with digital platforms and cloud hosting.
- Go wireless: reduce desk clutter and boost openness.
- Mirrors offer an illusion of space in small office designs.
- Properly placed mirrors can make exteriors feel integrated.
- Emphasise vertical spaces for efficient use in small offices.
- Wall-mounted storage solutions free up precious floor space.
- Hanging plants add aesthetics without taking up floor space.
- Plan today for your company’s future expansion needs.
- Anticipate future hires and design the layout accordingly.
- Modular office furniture offers flexibility for growth.
- Invest in expandable storage options for a growing team.
- Ensure ease of changing layouts in small office spaces.
- Tech-savvy solutions like cloud hosting declutter offices.
- Keeping morale high is linked to well-designed office spaces.
- A strong office design is a branding statement.
- Bright and airy colour schemes motivate employees.
- Quality lighting investments alter the entire office ambiance.
- Reduce paper usage by transitioning to digital platforms.
- Position mirrors strategically for maximum space illusion.
- Ensure furniture is easily rearranged for potential expansion.
Frequently Asked Questions About Office Fit-Out
Light colours reflect more natural and artificial light, creating an illusion of more room. Dark colours, on the other hand, absorb light and make your space look smaller and gloomier. So, opt for white, beige, grey, or pastel shades for your walls, furniture, and accessories.
Painting the office in a bright colour such as white, beige, light green or yellow is one of the easiest and most effective ways to create the illusion of a larger space. Also, most people perceive bright colours as positive, energising and motivating.
Place your desk in the middle to make better use of the space and give the room more fluidity. If you must place your desk against a wall, put your guest chairs in the open instead. The right open wall space will make the room seem larger than an overly cluttered space.
It's best to have the windows on your side. That way, you won't be distracted by the view. Based on the feng shui office layout principle, you will need a minimum amount of space behind you (36 inches) to have room to grow. If you need help getting into the desk, find another desk.
Try using warm shades of brown, taupe, or sand to keep walls from feeling ho-hum dreary. Blue is a tranquil colour. Lighter blues have positive associations with clear thinking. Darker Blues are known for creating an atmosphere of stability.

