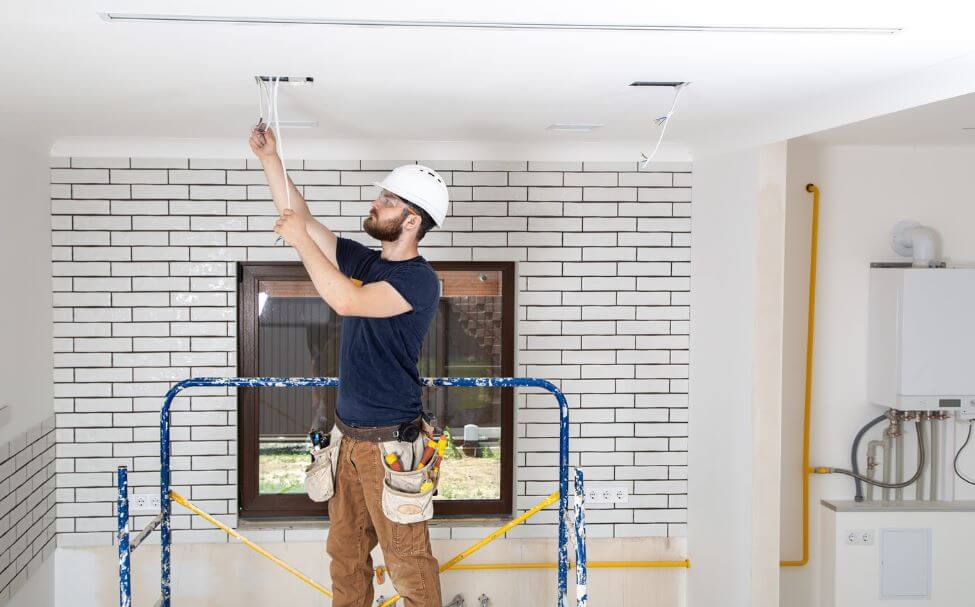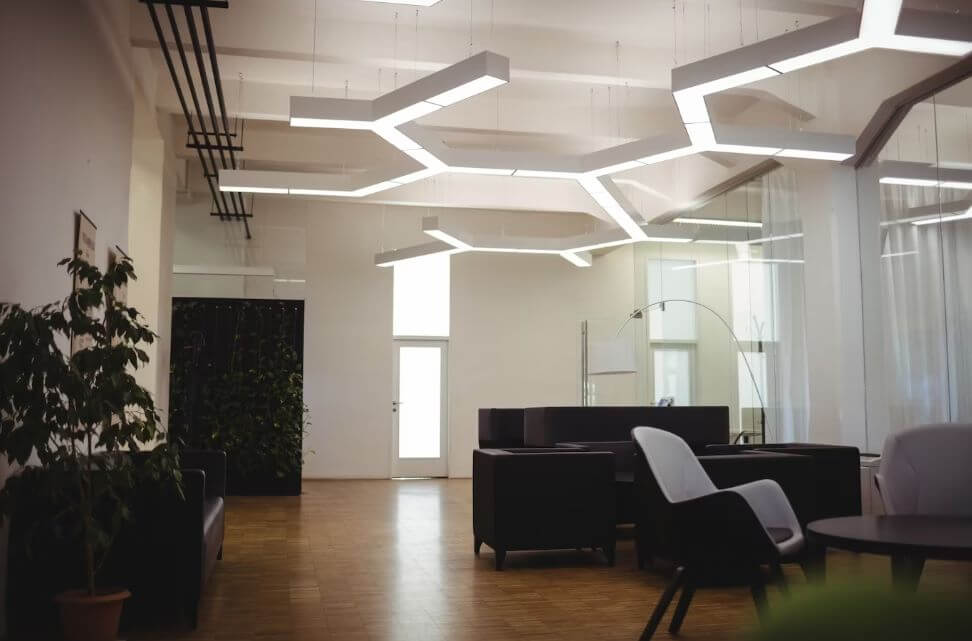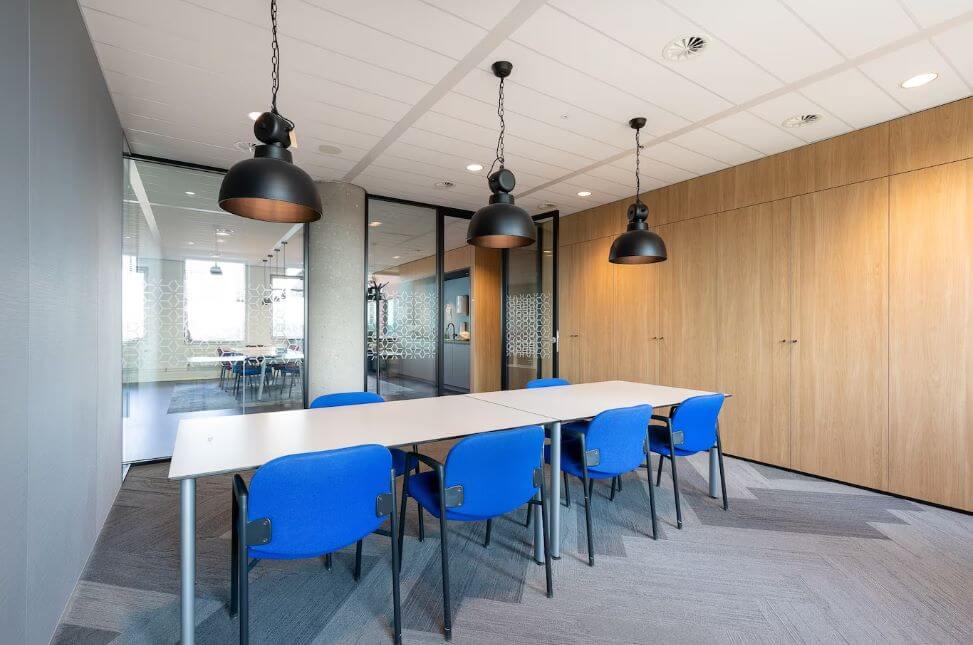When it comes to interior design, the selection of materials is not merely a matter of practicality; rather, it is a profound expression of artistic skill and symbolic import. It's a dance between sight and touch, with every surface and object in the room performing a specific function in the space narrative.
As we learn more about this subject, we realise that choosing materials entails more than simply basing our decisions on how they appear. They affect the environment and the practicability and durability of the space. The tone of your home, office, or retail space is determined by the materials you choose to use, which can help you enhance productivity, create an ambience that is comfortable to be in or express the personality of your business.
This blog does more than assist you in finding your way around the available options; it also delves into the fine art of harmony by describing how to blend aspects that, at first glance, appear incompatible with one another, such as colours textures, and forms. We consider factors other than the visual appeal of the material, such as how long it will last in high-traffic areas, how much maintenance it will require, and whether or not it complies with safety rules.
What Is An Interior Fit-Out?
The actions that need to be carried out in order to get a building ready for habitation by people are collectively referred to as the internal fit-out. The construction of lighting, walls, stairways, ceilings, and other elements. The building crew completes this step after finishing the foundation, also known as the shell and core. The occupant is the one who is responsible for the final fit-out of the space once the interior design phase is complete. Depending on the condition of the existing building, fit-outs can be categorised as either "shell" or "shell and core."
- Category A: This area meets acceptable standards for occupancy. Floor raising and ceiling suspension are common fit-out operations in this context. It's primarily an empty but serviceable room.
- Category B: There are typically more conveniences with this type of stout, so the area is open. Staircases, dividing walls, floor coverings, and even kitchens may already be installed in the structure.
The fit out of your home may require the services of many professionals, depending on the building you own.
What Phases Make Up An Interior Fit-Out?

Your interior fit-out's required steps will be tailored to your specific requirements.
- Accepting The Project's Outline: Meet for an initial consultation to ensure you're a good fit.
- Working With The Project And Design Team: After your initial consultation, begin sketching potential layouts and visuals.
- Validating The Project's Efficacy: Review the blueprints with your designer and settle on a final project outline.
- More Planning And Progress On The Project: Make any necessary adjustments and start over if that's what it takes to earn your satisfaction.
- Defining Every Element Of Compliance: Obtaining the required permits and approvals for the project.
- Administration And Completion Of Projects: To make your dreams a reality, your specialists will immediately begin working on the interior fit-out.
Material Types Used In Interior Fit-Out Projects
When it comes to the interior fit-out materials, you have a wide variety of possibilities, each of which has advantages. Knowing about these materials will enable you to make educated choices that support your design goals, regardless of whether you're striving for a more classic, contemporary, or industrial tone in your space.
Wood
Wood is classic and always looks beautiful in a home. This adaptable material comes in various solid wood and veneer textures and finishes. Wood is versatile and may be utilised in many different ways. Its natural good looks bring a little bit of the outdoors within.
Metal
Metal accents can be crucial if you're going for a modern or industrial vibe. Fixtures, railings, and ornamental accents frequently use stainless steel, aluminium, and brass. Their ability to improve visual appeal lies in their sleek and polished design.
Glass
Glass is great for making a space feel more spacious and open. It can be seen in constructing windows, doors, walls, and furniture. Frosted glass provides discretion while letting light in. Stained glass windows are a beautiful way to decorate any room.
Tiles And Stone
Marble and granite are only two examples of luxurious and elegant natural stones. Ceramic, porcelain, and mosaic tiles, including walls, floors, and kitchen and bathroom backsplashes, can be used anywhere. They are available in various designs, hues, and sizes.
Composites And Plastics
Lightweight constructions, such as signage and aesthetic features, benefit greatly from using acrylic, PVC, and composite bonding. Composite bonding is a great option for complex designs because of its strength and malleability.
Considerations When Choosing Materials For Interior Fit-Out Projects
There are several things to consider when planning a fit-out or refurbishment to ensure it goes smoothly. Some essential considerations are as follows:
- Space's intended use and purpose: Consider what you'll be using it for, how many people will be there, and how you can best arrange the furniture to accommodate everyone.
- Planning for cost and time: Having enough money is essential. You have the option of spending more money on fit-out specialists with more experience who will provide direction and assistance from beginning to end, as well as on high-quality materials. You have the option of working with a specialist who has less years of experience and who may pay less attention to the details. Think about how long your company can go without profits while repairs are being done and how long that is.
- Aesthetics and design: If one wants to motivate others to continue working successfully, it is vital to create an environment at work that people find interesting and engaging. Think about the ideal working conditions that the members of your team would like, and then do all in your power to make those ideal working conditions a reality.
- Standards for safety and accessibility: Before beginning a project to redesign the office, there are a few essential elements that need to be thought through. It would help if you gave some thought to the location of your office within the building, such as whether it will be on the ground floor or the third story. This is of the utmost importance concerning the ease of use and the safety of the situation for both your team and the contractors.
Your staff will need to find alternate employment when the building is undergoing renovation. Before work can begin, it is important to remember that the office must be thoroughly cleaned of any residual remnants of old paint, walls, or electricals. The failure to remove personnel during this phase poses a major risk to their health and safety; contact an expert on health and safety to ensure that you take all of the essential safeguards.
- Impact on the environment and sustainability: Incorporating environmentally friendly features into your workplace design should be a top priority in today's society. Reduce your environmental impact by hiring local businesses and using eco-friendly building supplies and furnishings.
- Standard of finishes and materials: It is not always simple to determine which materials are appropriate for a particular project. Considering how long they will endure and how clean and sustainable they are would be helpful. Creating a budget is necessary because, in the end, pricing will play a significant influence on the decision.
- Standards for care and maintenance: Keep in mind that even though the building has been completed, the process of fitting out the space still needs to be completed. Given the likelihood of a failure occurring, regular maintenance is an absolute necessity. Please conduct your research in order to discover the fit-out firm that best suits your requirements, as many of these companies offer follow-up services.
- Adaptability and flexibility: Even if telecommuting became a choice, not all employees would choose to complete their work from the convenience of their own homes. It is essential to have a physical site where workers can perform their work in addition to organising meetings with employees who work remotely. The satisfaction of your team and the output they provide could benefit considerably from increased possibilities for socialisation while they are at work.
- Contractors: Do your research before making a decision so that you can find the right professional to fit your demands. This is quite important. Check out their online profiles to read case studies and comments from other people who are happy with the service they received. It is essential to find a community that caters to your specific requirements. It is a good idea to get estimates from a few different potential specialists because the cost is likely going to be a deciding factor.
The Advantages Of Fit-Out Interiors

There are several benefits to working with expert fit-out contractors whenever you are planning a renovation.
An Updated Style
At some point, most offices will appear and need to be updated. Professional contractors have access to cutting-edge ideas that, when implemented, will improve the aesthetics of your office and give a more productive atmosphere in which to conduct business. The designs that specialists often provide are both contemporary and innovative. The office's stuffy, drab, and uninteresting atmosphere can be transformed into an environment full of vitality, excitement, and inspiration by professionals who have the expertise to do so. Because of this, both the company's reputation and its morale will improve.
Utilising The Space
Travel in space is only allowed for highly qualified professionals. People who subject themselves to the same working settings consistently cannot recognise changes in their surroundings.
On the other hand, those with experience in interior design know how to maximise the effectiveness of any obtainable square footage. Creative people can take a small amount of space and make it seem like they have spent a million dollars using only a few resources without breaking the bank.
Style And Integrity
This single feature stands out the most to professionals in business and designers. Ultimately, fashion will shift in response to what people desire and how much money they can spend. The office interior designers of today have access to a wide choice of themes, which allows them to cater to the requirements of each customer regardless of their budget. The use of their prefered materials helps to draw attention to the uniqueness and inventiveness of their workplaces. In no other manner will the safety of the office be jeopardised; this will not happen.
Cuts Expenses
Interior fit-outs, as opposed to whole office renovations, can help you save a significant amount of money. You may expect to hear various ideas and strategies when consulting with an expert.
It's up to you to decide if you want a luxury package or something more reasonable. The plans will be excellent regardless of the circumstances.
Conclusion
It's hard to choose the right materials for an interior fit-out because you have to think about how they look, how well they work, and how long they will last. The things that are used in a place can make it more productive, more comfortable, or more like the brand of the business. As part of the inner fit-out process, lighting, walls, stairs, ceilings, and other parts are built. After finishing the base, which is called the shell and core, the building crew moves on to this step. Once the interior design part is over, the person who will be living in the space is in charge of finishing how it is set up.
The interior fit-out process has several steps, such as taking the project's outline, working with the project and design team, confirming the project's usefulness, making any necessary changes, getting permits and approvals, managing the project, and finishing it.
Interior fit-out projects use a lot of different types of materials, such as metal, glass, tiles, stone, alloys, and plastics. Wood is basic and can be used in many ways, and metal accents can make something look better. Glass is great for making a room feel big and open, while tiles and stone add style and luxury. Composite bonding is a great way to make lightweight structures, like signs and decorative elements.
There are a lot of important things to think about when planning a fit-out or renovation. These include what the space is meant to be used for, how much it will cost and how long it will take, how it looks and how it is designed, safety and accessibility standards, the space's effect on the environment, the quality of the finishes and materials, care and maintenance standards, the space's adaptability and flexibility, and the contractors.
Professional builders can bring an old style up to date. They have access to new ideas that make the office look better and make it a more productive place to work. They often come up with new and modern designs that make the office a lively, stimulating, and motivating place to be.
Using the room is important for highly qualified professionals who can get the most out of the space they have without spending a lot of money. Interior designers can choose from many themes so they can meet the wants of all their clients, no matter how much money they have. The use of the materials they like helps draw attention to how unique and creative their workplaces are.
Another benefit of interior fit-outs is that they can help you save money. When you do interior fit-outs instead of a full office makeover, you can save a lot of money. Talking to an expert can give you a lot of different ideas and plans. The client can choose if they want a fancy deal or something more affordable. Whatever happens, the plans will be great no matter what.
Content Summary
- Interior Design Materials: Not just practical but an artistic expression.
- Materials play a pivotal role in enhancing productivity and comfort.
- Achieve harmonious design by blending colours, textures, and forms.
- Interior fit-outs contribute to the building's final look and feel.
- Differentiate between "shell" and "shell and core" fit-outs.
- Category A Fit-Out: Primarily an empty yet serviceable space.
- Category B Fit-Out: Comes with added conveniences like staircases and kitchens.
- Professionals are crucial for a successful interior fit-out process.
- Tailor your interior fit-out process to specific requirements.
- Always validate your project's efficacy with your designer.
- The essence of interior design? Materials like wood, metal, and glass.
- Wood in Interior Design: Timeless and versatile for various finishes.
- Metal Accents: Key for a modern or industrial look.
- Glass helps create an illusion of space, perfect for open designs.
- Luxurious stone choices: Marble and granite.
- Tiles offer versatility in design, colour, and application.
- Composite Materials: Ideal for lightweight and complex designs.
- Space's purpose plays a crucial role in material selection.
- Budgeting is essential for a successful interior fit-out.
- Prioritise aesthetics to create a stimulating work environment.
- Adhere to safety and accessibility standards.
- An eco-friendly design approach reduces environmental impact.
- Quality finishes & materials elevate the project's success.
- Post-construction, care and maintenance are imperative.
- Prioritise adaptability for a flexible workspace.
- Choose contractors after thorough research and comparison.
- Advantage of Fit-Outs: Modernise outdated office spaces.
- Expert contractors introduce cutting-edge design ideas.
- Optimise available space with professional interior design.
- Today's office designers cater to diverse themes and budgets.
- Fit-out interiors maintain office safety without compromising style.
- Choose interior fit-outs for cost-effective office renovations.
- Consult experts for a range of fit-out strategies and ideas.
- Achieve both luxury and budget-friendly designs with fit-outs.
- Interior design transcends aesthetics; it's about function too.
- Selecting materials goes beyond appearance; consider durability and maintenance.
- Materials influence the environmental impact of your space.
- Explore the art of blending contrasting design elements.
- Know the difference between Category A and B fit-outs for informed decisions.
- The fit-out process is a collaborative effort with professionals.
- From consultation to completion, ensure your vision is maintained.
- Factor in environmental considerations in your fit-out projects.
- Contemporary interior design leverages a mix of materials.
- Metal like stainless steel and brass enhance modern designs.
- Glass features, from frosted to stained, add character.
- Stone and tiles add luxury and versatility to spaces.
- Composites offer strength, malleability, and design flexibility.
- A successful fit-out considers safety, aesthetics, and functionality.
- Research, planning, and expert input are fit-out essentials.
- Choose interior fit-outs to breathe life into stagnant spaces.
Frequently Asked Questions About Interior Fit-Out
A final quality result is a guarantee of aesthetic and functional durability. Choosing a dubious quality material, however beautiful or cheap, is never a good option. Since what you save first, you spend it on repairs or replacements in a short time.
Depending on manufacturing techniques, different materials will perform differently under certain conditions. When choosing a material, it's vital to determine its flexibility for design and manufacturing. By knowing a material's limitations, the design process is simplified and its restrictions taken into account.
This also means that interior design is based on personal choices and tastes. On the other hand, a fit-out is about making the space liveable or usable by installing the practical elements and mechanisms, depending on whether it's a category A or B fit-out.
Quality is the most important factor to consider when buying materials because the quality of certain materials is the foundation of your input or output product. When the quality of the materials you buy isn't that good, the results will be negative because of its traits.
One key factor that makes fit-out and interior design so important is their impact on customer perception. A well-designed and beautifully furnished space can make customers feel more comfortable, more confident in the business's professionalism, and more likely to recommend the business to others.

